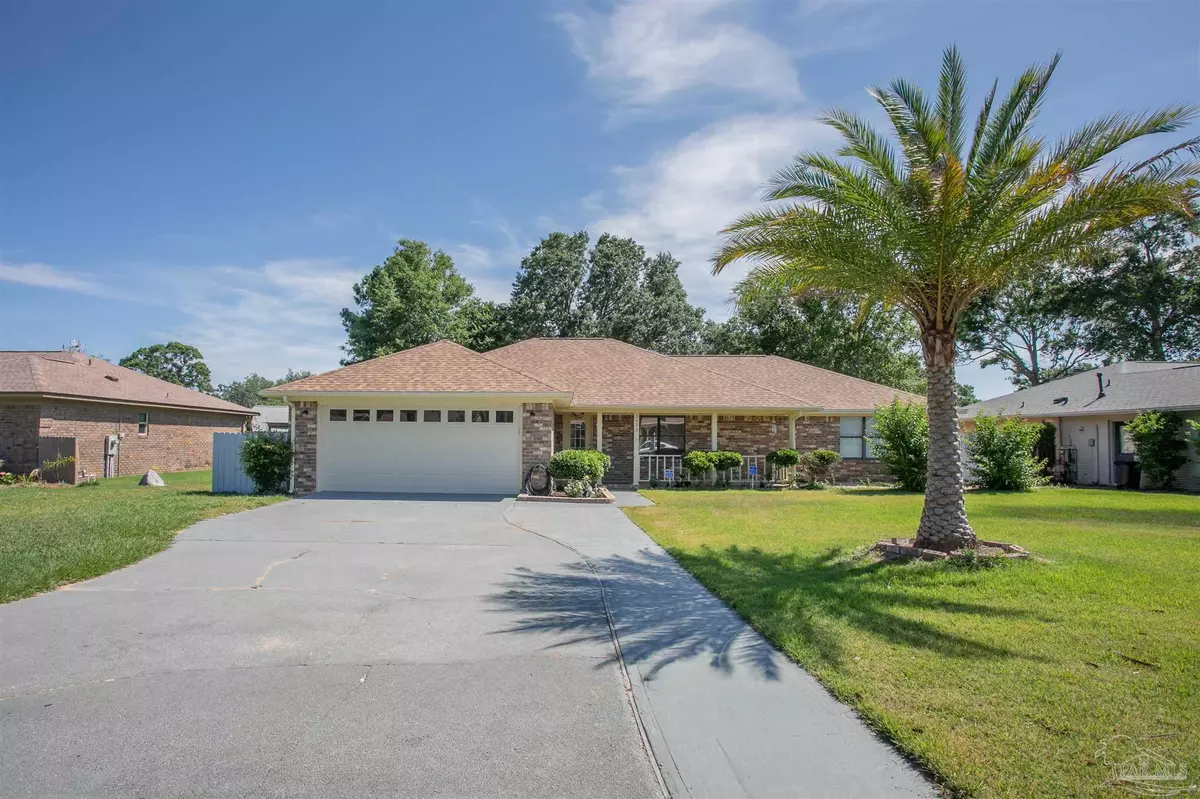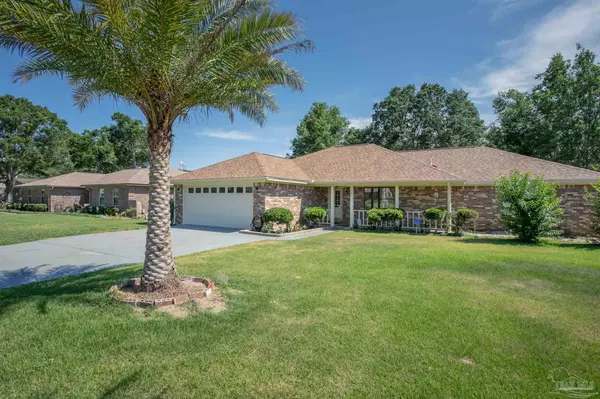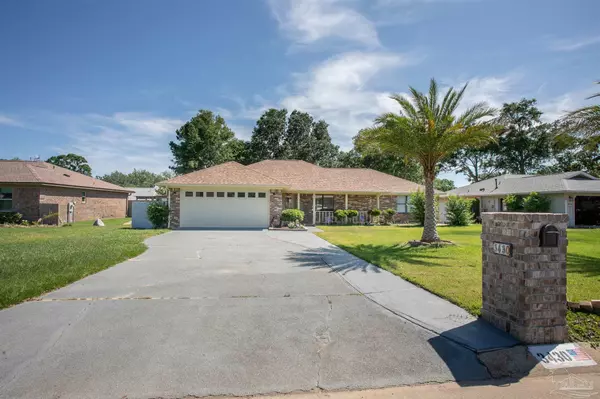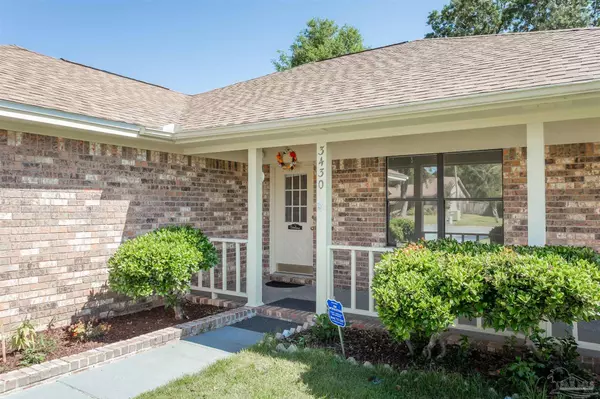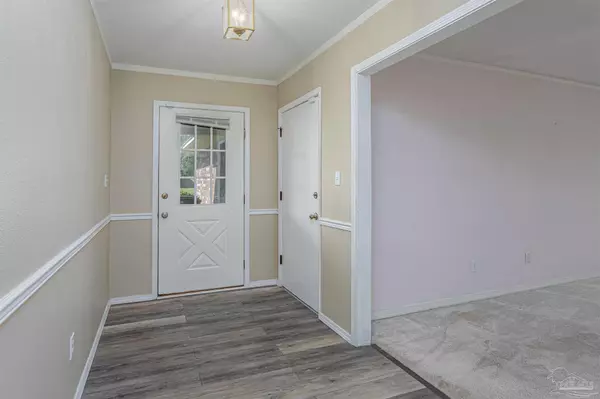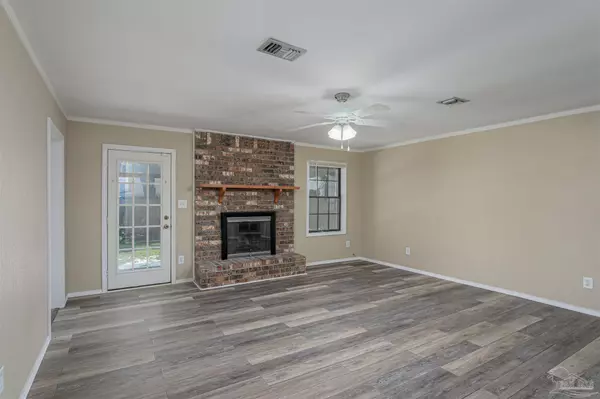Bought with Karen Cosgrove • Coldwell Banker Realty
$290,000
$305,000
4.9%For more information regarding the value of a property, please contact us for a free consultation.
3 Beds
2.5 Baths
1,751 SqFt
SOLD DATE : 07/30/2021
Key Details
Sold Price $290,000
Property Type Single Family Home
Sub Type Single Family Residence
Listing Status Sold
Purchase Type For Sale
Square Footage 1,751 sqft
Price per Sqft $165
Subdivision Bay Cliff Estates
MLS Listing ID 589183
Sold Date 07/30/21
Style Traditional
Bedrooms 3
Full Baths 2
Half Baths 1
HOA Y/N No
Originating Board Pensacola MLS
Year Built 1980
Lot Size 9,583 Sqft
Acres 0.22
Lot Dimensions 81X120
Property Description
OPEN HOUSE SATURDAY 12 -2 PM. Nestled into the peaceful Scenic Heights community in Northeast Pensacola, this classic house on a large lot is ready to welcome you and your family home! An expansive, green front yard, with a scenic palm tree, greets you with immediate curb appeal. Step through the front porch and into the foyer. Past the foyer, the great room opens up with plenty of natural light spilling out onto wood laminate floors and a timeless brick fireplace. It’s a comforting, warm space to gather friends and family. The kitchen features abundant storage with built-in cabinets and a pantry. The current blue and white color palette against the wood floors evokes mid-century Americana, with big views of the green backyard from a breakfast nook. Past the kitchen, a dining room transitions seamlessly into a formal sitting area. The master bedroom features French doors leading out to the back patio, with two doors to the bathroom. The master bath features a his-and-hers design with two closet and storage areas flanking a double vanity and water closet. The blue tile in the shower adds another nostalgic touch. Two additional bedrooms and an additional full bath complete the living spaces of the home. The bedrooms in this home are all large, with plenty of window light. The additional bath has been updated with an attractive shower and vanity. Outside the large backyard is fully fenced and with plenty of room for kids and pets. A covered patio provides space for grilling and entertaining. Two storage sheds add more utility for your tools and hobbies. This home is mere minutes away from schools, shopping, parks and the scenic Bluffs waterfront. Be downtown in 15 minutes or go northeast to historic Milton for a day on the river walk. The interstate on-ramp is five minutes away to speed up any commute. This home is a wonderful opportunity for a professional couple or young family to spread out and grow in beautiful neighborhood.
Location
State FL
County Escambia
Zoning Res Single
Rooms
Dining Room Breakfast Room/Nook, Eat-in Kitchen, Formal Dining Room
Kitchen Not Updated
Interior
Heating Central
Cooling Central Air, Ceiling Fan(s)
Flooring Hardwood, Tile, Carpet
Appliance Electric Water Heater
Exterior
Parking Features 2 Car Garage
Garage Spaces 2.0
Pool None
View Y/N No
Roof Type Composition
Total Parking Spaces 2
Garage Yes
Building
Lot Description Interior Lot
Faces North on Scenic Hwy, left on Summit Blvd., right on Monteigne Dr., left on Lemmington Dr., house on left.
Water Public
Structure Type Brick Veneer, Brick
New Construction No
Others
Tax ID 161S290550002012
Security Features Smoke Detector(s)
Read Less Info
Want to know what your home might be worth? Contact us for a FREE valuation!

Our team is ready to help you sell your home for the highest possible price ASAP

"My job is to find and attract mastery-based agents to the office, protect the culture, and make sure everyone is happy! "
amandabacchieri.real@outlook.com
8291 Championsgate Blvd, Championsgate, FL,, 33896
